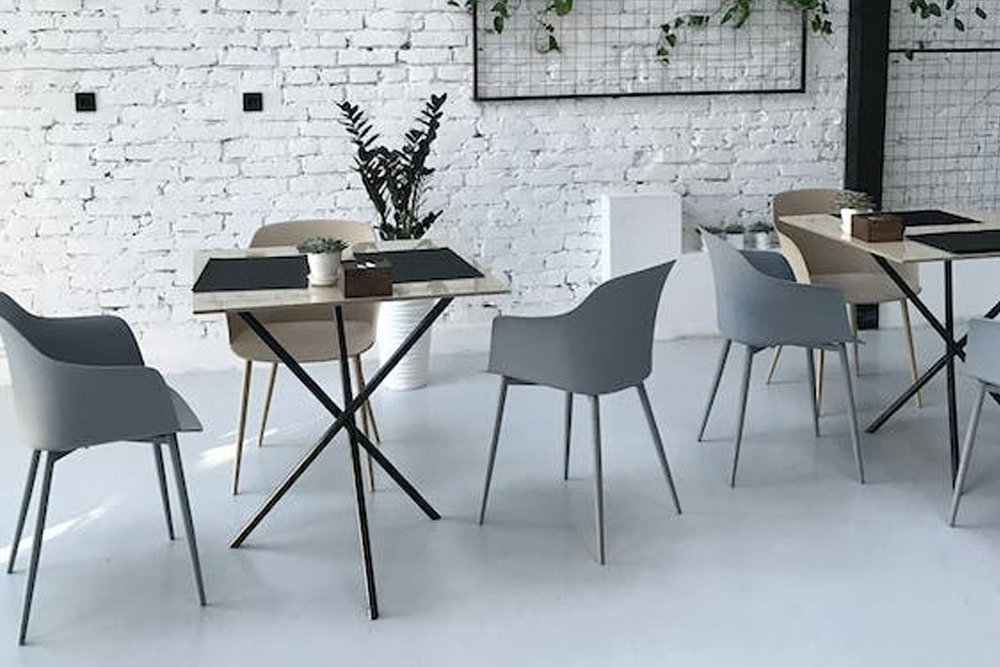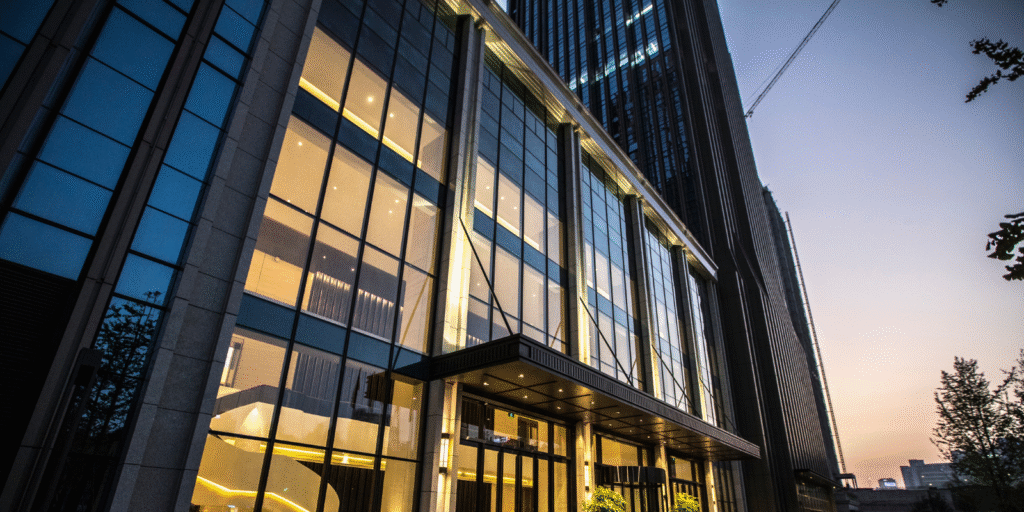
Precision-Led Design, Build, and Fit-Out by Certified Specialists
A well-executed office refurbishment is more than an aesthetic upgrade; it is a strategic investment that supports productivity, staff wellbeing, and operational efficiency. For organisations in Ruislip, the right refurbishment partner can help align the workplace with evolving business needs, hybrid working patterns, and sustainability objectives. The Bearded Property Co Ltd delivers end-to-end office refurbishments in Ruislip, combining rigorous project management with refined craftsmanship to create spaces that perform as well as they look.

Why Refurbish Your Office Now?
Multiple studies underscore the business case for refurbishment. Research frequently cited by the British Council for Offices indicates that improved workplace design can drive productivity gains of up to 10–15% when lighting, acoustics, layout, and thermal comfort are addressed coherently. Workplace experience benchmarks such as the Leesman Index report that employees in well-designed offices are significantly more likely to describe their environment as enabling them to do their job effectively—an insight especially relevant as teams return to office on a flexible basis.
Sustainability is an equally strong driver. The UK Green Building Council notes that common retrofit measures—LED lighting, smart controls, and HVAC optimisation—can deliver 20–30% energy savings, often with short payback periods. For Ruislip businesses facing rising energy costs and ESG reporting expectations, refurbishment presents a practical route to reducing operational expenditure while meeting environmental commitments.
Our Refurbishment Services in Ruislip
The Bearded Property Co Ltd provides a comprehensive, phased approach designed to minimise disruption and maximise project certainty.
1) Workplace Strategy and Concept Design
We begin with discovery workshops to clarify headcount, departmental adjacencies, storage needs, collaboration styles, and acoustic priorities. The outcomes inform test-fits, zoning plans, and mood boards aligned to brand guidelines.
2) Technical Design and Compliance
Our technical team develops construction drawings, M&E coordination, fire strategy, and accessibility provisions. All works conform to relevant UK standards and local authority requirements, including Building Regulations Parts B (fire safety), L (energy efficiency), and M (access).
3) Construction and Fit-Out
We manage strip-out, partitions, joinery, flooring, ceilings, power and data, lighting, HVAC integration, and sanitary areas. Emphasis is placed on durable finishes, circular-economy product choices where feasible, and neat, accessible services for easier maintenance.
4) Furniture, IT, and Move Management
From task seating and sit-stand desks to collaboration furniture and quiet booths, we specify solutions that meet ergonomic standards (BS EN 1335). We coordinate with your IT provider for cabling, Wi-Fi coverage, AV, and meeting-room tech to ensure a turnkey handover.
5) Commissioning and Aftercare
Air balancing, lighting controls, BMS settings, and acoustics are commissioned and documented. We provide O&M manuals, warranties, and a scheduled post-occupancy review to fine-tune performance.
Design Priorities That Deliver Results
Ergonomics and Wellbeing
Adjustable furniture, glare-controlled task lighting, fresh-air rates in line with CIBSE guidance, and access to daylight collectively enhance comfort. Independent workplace studies indicate that addressing these factors reduces discomfort-related absence and improves reported concentration.
Acoustic Performance
Open-plan does not have to mean noisy. We deploy a layered acoustic strategy—absorptive ceilings, wall panels, carpet specification, and zoning—to reduce distraction and protect confidentiality in meeting spaces.
Hybrid Collaboration
Refurbishments now prioritise multi-modal meeting rooms (physical + video), focus rooms for deep work, and informal collaboration areas. Flexible furniture and mobile power support fast reconfiguration for changing team sizes.
Brand and Client Experience
Reception, meeting suites, and wayfinding communicate brand values to staff and visitors. Material palettes, signage, and lighting design create a consistent, professional experience across touchpoints.
Sustainability by Design
Refurbishments offer tangible energy and carbon reductions: LED retrofits can cut lighting energy by up to 70%, while smart occupancy sensors reduce out-of-hours wastage. Where viable, we recommend low-VOC finishes, recycled content carpets, and reuse of existing furniture to lower embodied carbon.
Programmes and Timelines
Business continuity matters. We phase works to maintain operations, scheduling noisy activities out of hours and providing temporary facilities where required. For small-to-medium Ruislip offices, a typical Cat B refurbishment may be completed in staged phases to fit your operational calendar. A detailed programme with milestones—design freeze, procurement, delivery windows, and commissioning—keeps stakeholders aligned and risk controlled.
Health, Safety, and Compliance
Safety is non-negotiable. Our processes include site-specific RAMS, CDM compliance, fire-stopping certification, PAT and EICR where scope requires, and water hygiene considerations for refurbished washrooms and kitchens. We coordinate third-party inspections and provide full documentation at handover.
Cost Control Without Compromise
Value is achieved through early specification clarity and disciplined procurement. We run competitive supply chains, prioritise products with strong warranties, and design for maintainability—modular ceiling grids, accessible services, and standard lamp families for easy replacements. This approach reduces lifecycle costs while preserving visual and technical quality.
Local Expertise: Serving Ruislip and Surrounds
Our teams deliver across Ruislip, Ruislip Manor, South Ruislip, Eastcote, Ickenham, Northwood, Harrow, and Uxbridge. Familiarity with local property stock—from converted high-street units to business-park suites—allows us to anticipate structural nuances, legacy M&E constraints, and access logistics before they affect the programme.
Measurable Outcomes You Can Expect
- Higher utilisation and productivity: Optimised layouts and better acoustics support focused work and collaboration.
- Lower running costs: Energy-efficient lighting and HVAC controls reduce consumption and carbon.
- Improved talent attraction and retention: Contemporary, healthy workplaces enhance employee experience.
- Stronger client perception: Cohesive branding and professional finishes elevate meetings and presentations.
Post-occupancy evaluations commonly show improved satisfaction scores when lighting quality, temperature stability, and noise control are addressed—factors repeatedly ranked as top drivers of workplace effectiveness.
Partner with The Bearded Property Co Ltd
Whether you require a light refresh or a full strip-out and Cat B fit-out, The Bearded Property Co Ltd delivers office refurbishments in Ruislip with meticulous planning, clear communication, and exacting standards. We align design ambition with practical buildability, ensuring your new workplace supports business performance from day one.
Contact
Phone: 020 8050 9389
Email: info@mrplumbsingh.co.uk
Web: thebeardedpropertyco.com

